Emerald Victoria Apartments - Apartment Living in Torrance, CA
About
Office Hours
Tuesday through Sunday: 9:00 AM to 6:00 PM. Monday: Closed.
Reflecting a commitment that is above the rest, Emerald Victoria Apartments present a compelling portrait of apartment living nestled in a beautiful Torrance, California location. We are located in a top-rated school district and easily accessible from Hawthorne Blvd., the 110 and 405 Freeways. Emerald Victoria Apartments are also centrally located near the beach, local businesses, restaurants and wonderful shopping destinations such as the Del Amo Mall. At Emerald Victoria Apartments our amazing floor plans have been designed with your comfort and convenience in mind. Our residences come standard with spacious and bright living rooms, gourmet kitchens with granite countertops, wood-style flooring, ceiling fans, generous closets with mirrored wardrobe doors, plush carpeting and a private balcony. As a resident at Emerald Victoria Apartments, you can take advantage of all our amazing amenities such as a beautiful resident clubhouse with billiards table, a relaxing swimming pool with expansive sundeck and spa, BBQ grills, three laundry care centers and private gated access. Our community is ready for you to take a step towards truly refined living. Call to schedule your personal tour today and discover why Emerald Victoria is the perfect place to call home!
Floor Plans
1 Bedroom Floor Plan
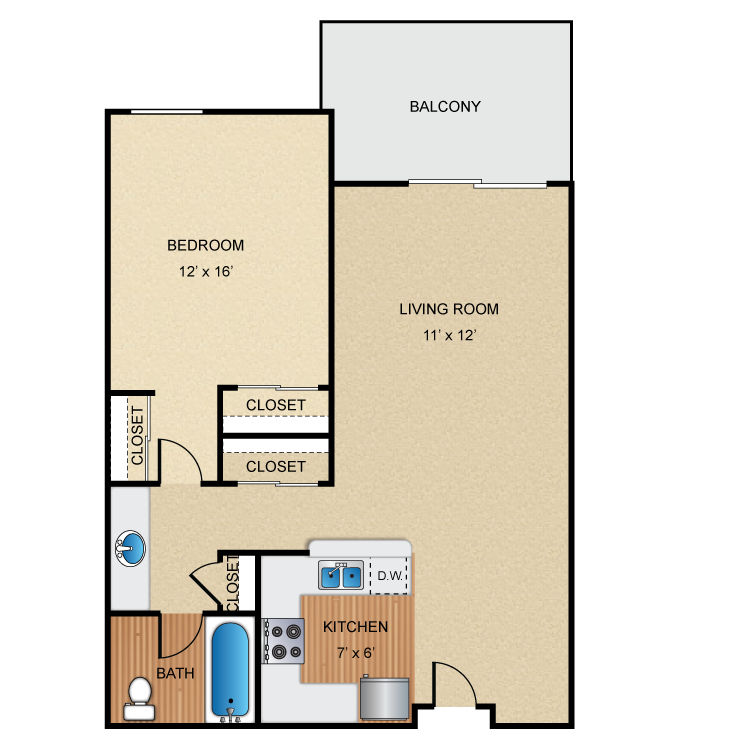
1 Bed 1 Bath
Details
- Beds: 1 Bedroom
- Baths: 1
- Square Feet: 700
- Rent: Call for details.
- Deposit: $1200
Floor Plan Amenities
- Spacious and Bright Living Room
- Open Kitchen with Dishwasher Included
- Granite Countertops *
- Double Stainless Steel Kitchen Sink
- Ceiling Fan in Dining Area
- Generous Closet Space
- Mirrored Closet Doors
- Hardwood Style Flooring
- Plush Carpeting
- Vertical Blinds
- Fios Ready Fiber Optics with High-speed Internet, TV and Phone Options
- Private Balcony or Patio
* In Select Apartment Homes
Floor Plan Photos
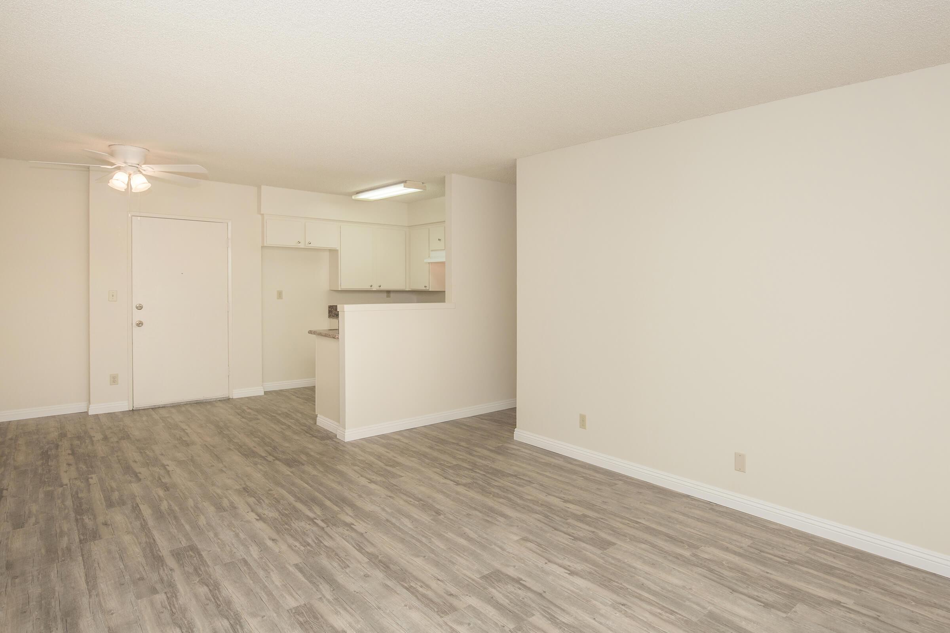
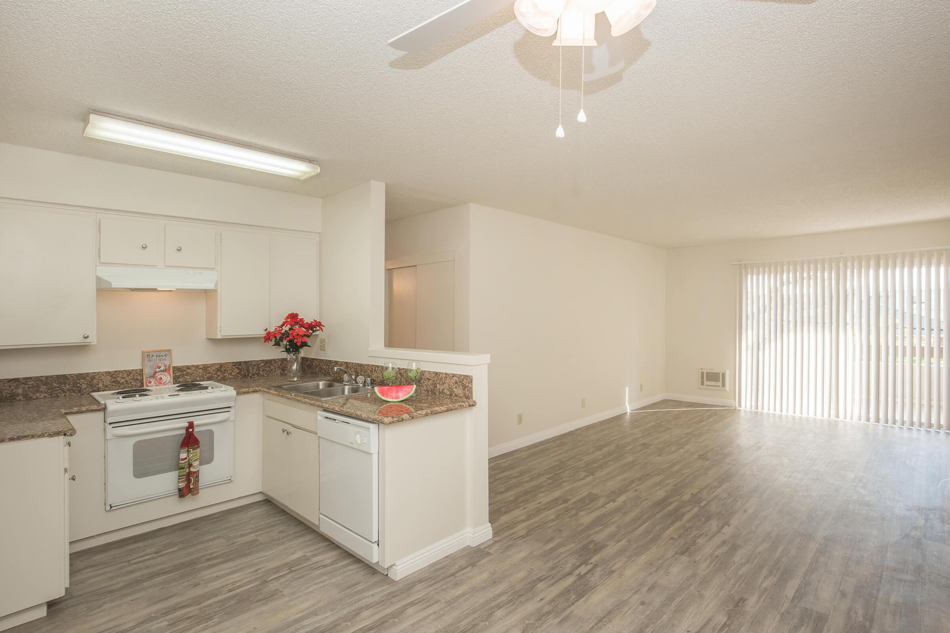
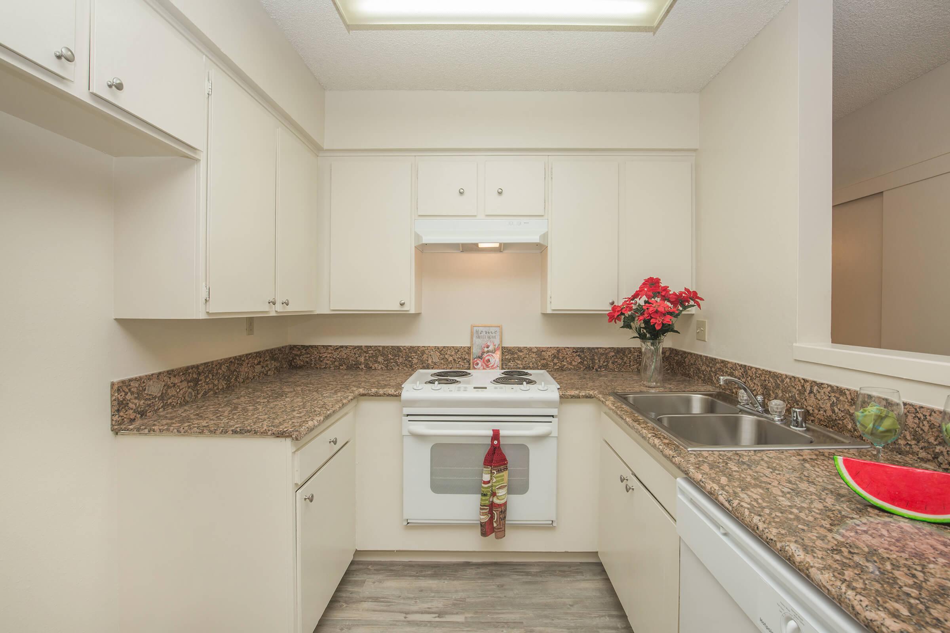
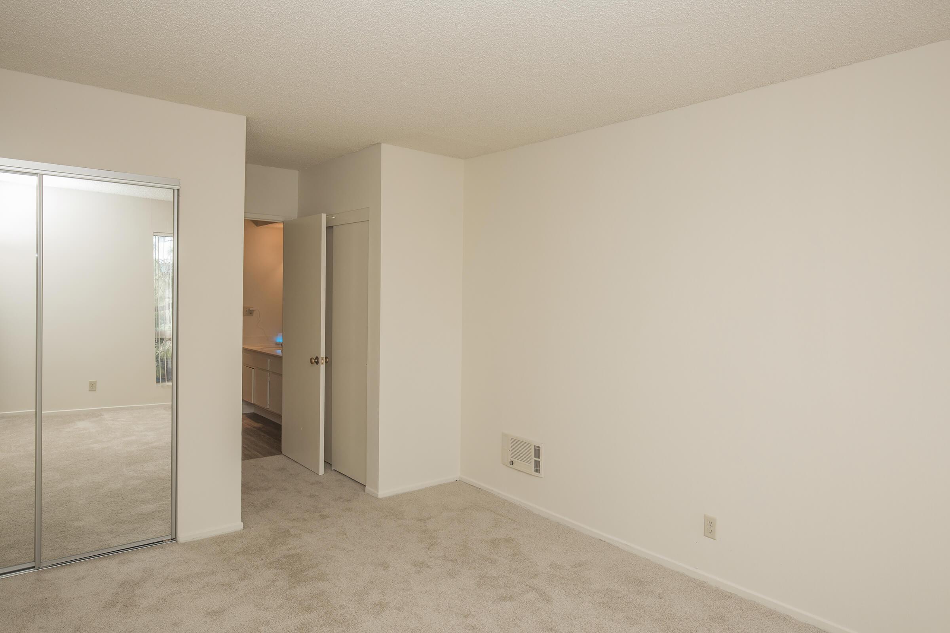
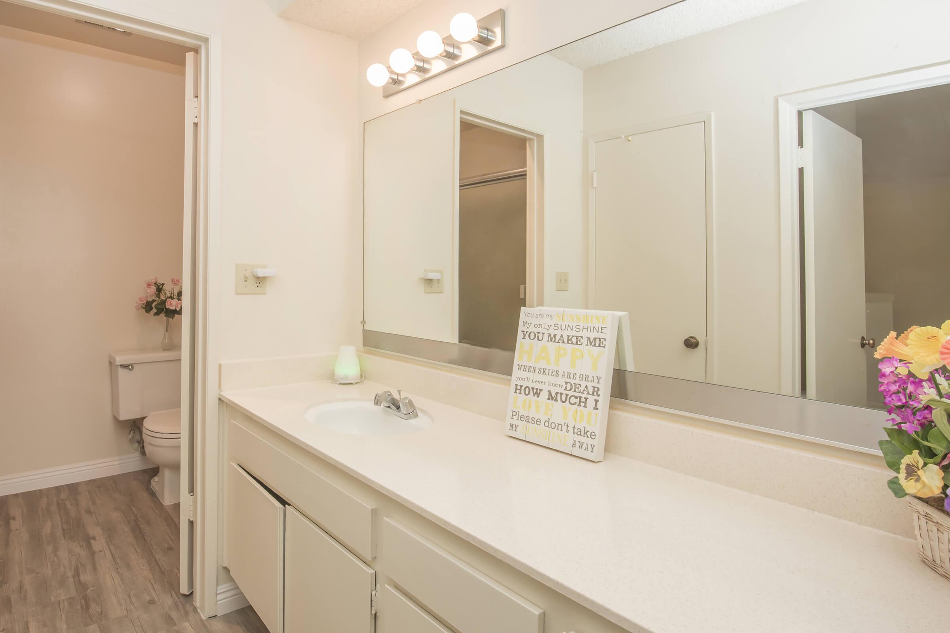
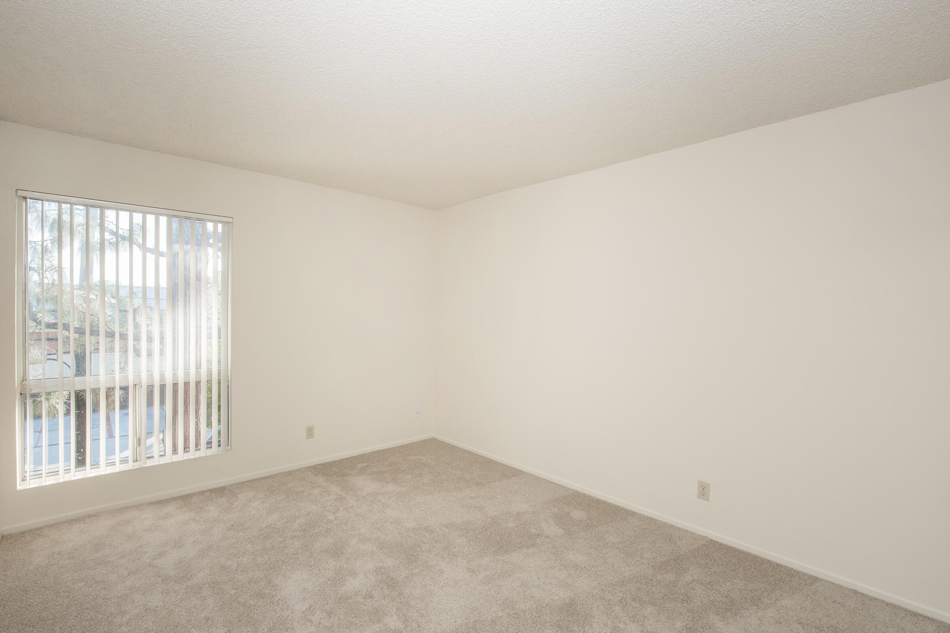
2 Bedroom Floor Plan
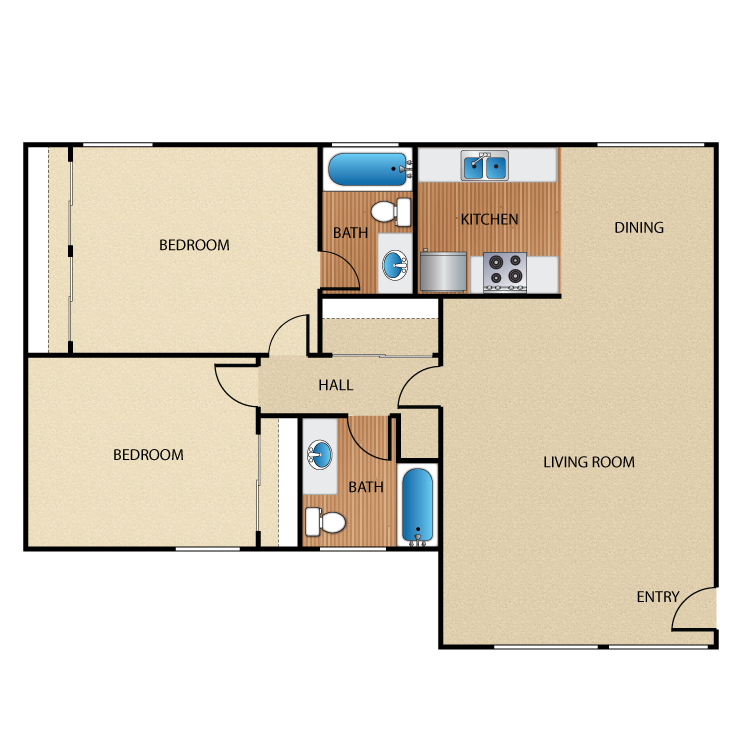
2 Bed 2 Bath
Details
- Beds: 2 Bedrooms
- Baths: 2
- Square Feet: 900-1115
- Rent: $2775-$2795
- Deposit: $1500
Floor Plan Amenities
- Spacious and Bright Living Room
- Open Kitchen with Dishwasher Included
- Granite Countertops *
- Double Stainless Steel Kitchen Sink
- Ceiling Fan in Dining Area
- Generous Closet Space
- Mirrored Closet Doors
- Hardwood Style Flooring
- Plush Carpeting
- Vertical Blinds
- Fios Ready Fiber Optics with High-speed Internet, TV and Phone Options
- Private Balcony or Patio
* In Select Apartment Homes
Floor Plan Photos
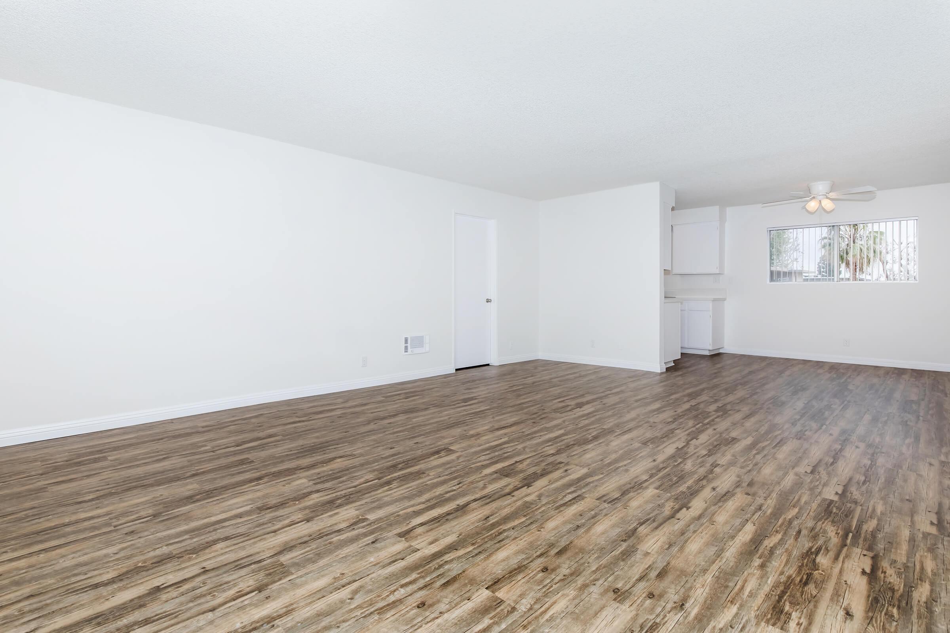
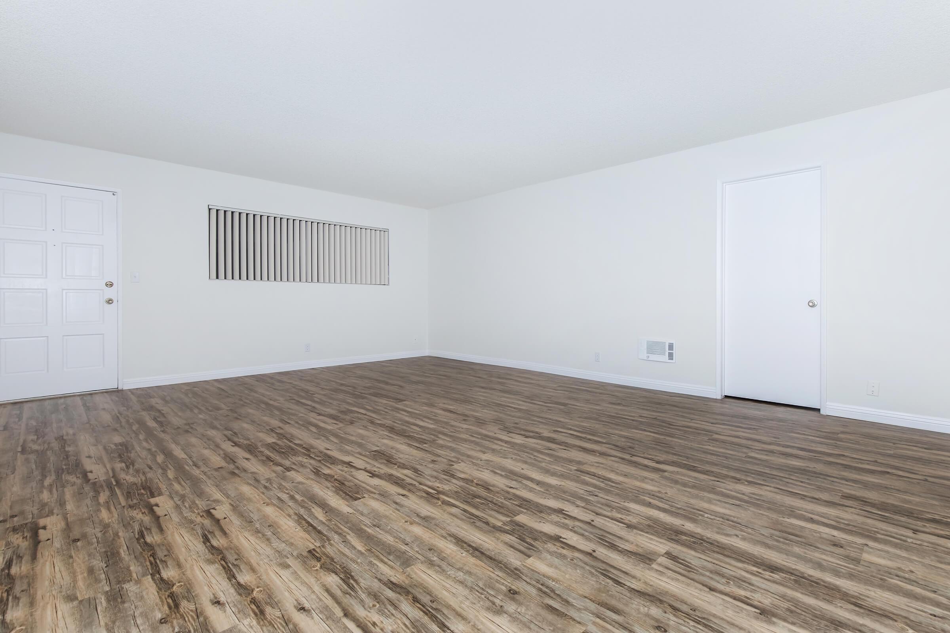
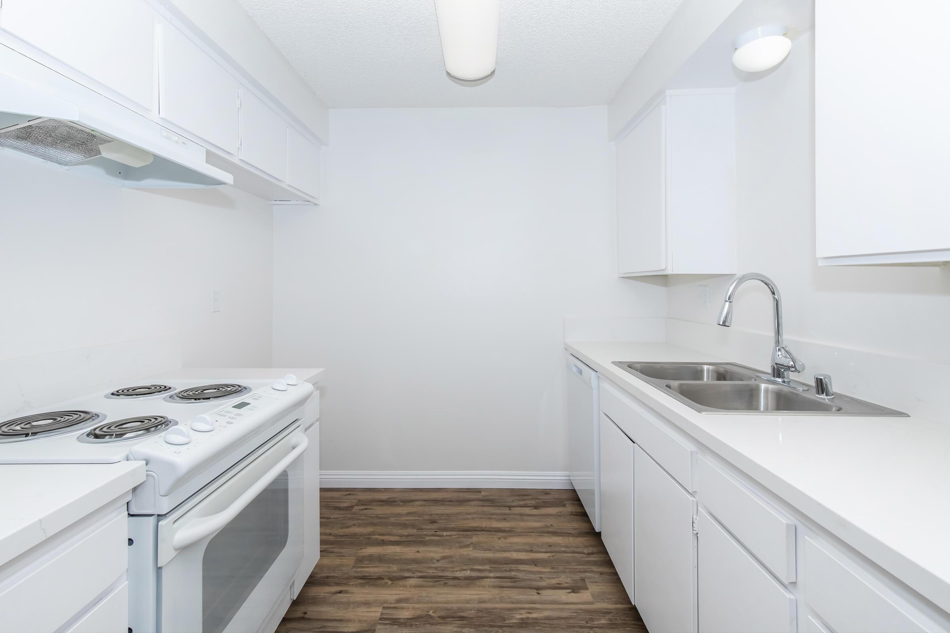
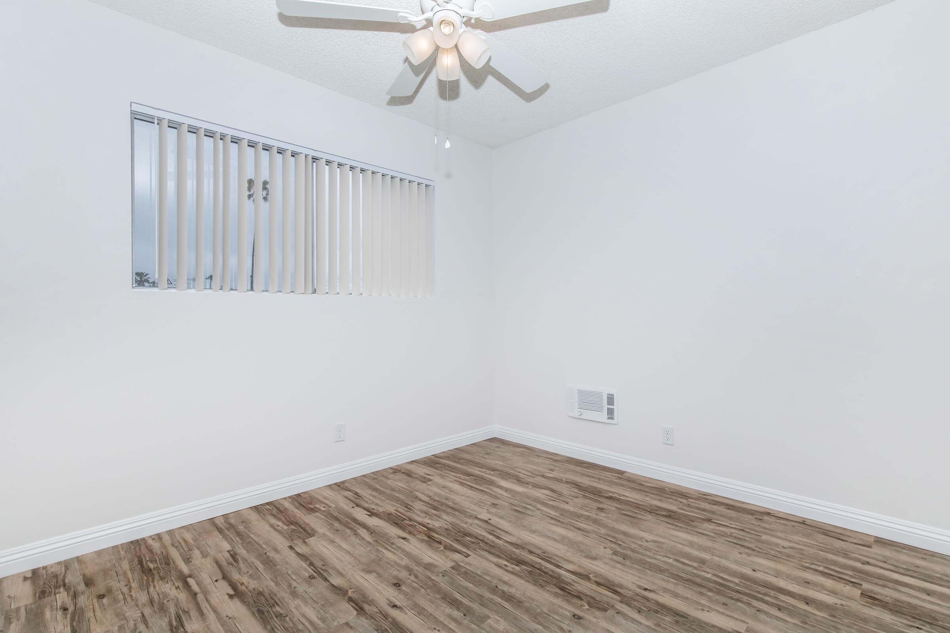

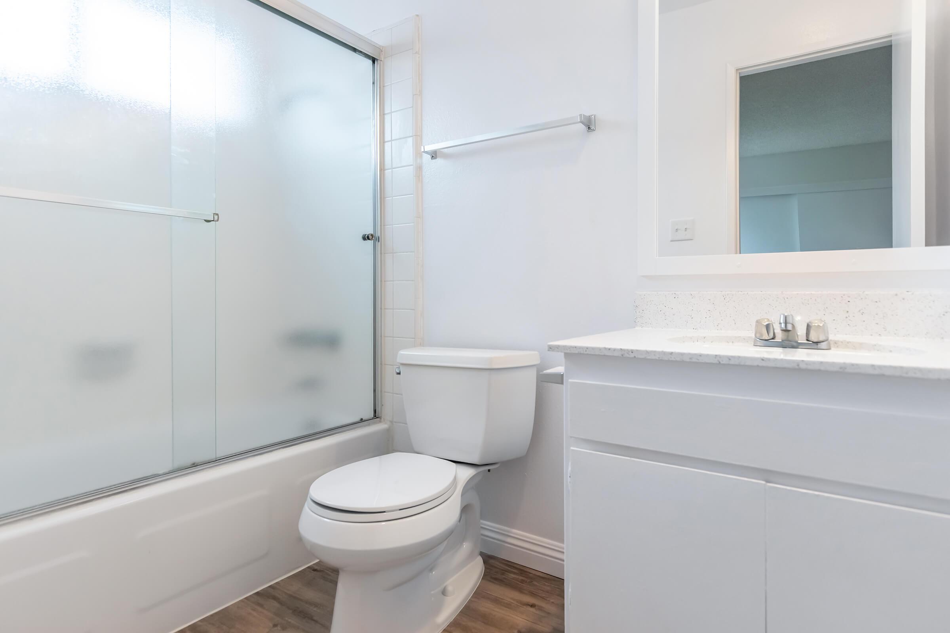

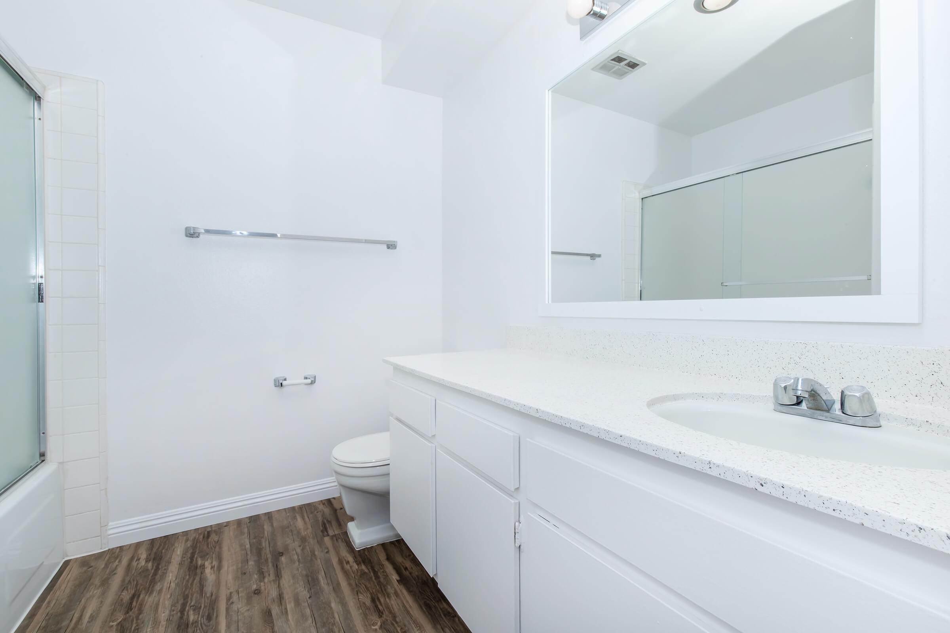
*Special Offers apply to a minimum 12-month lease term and available only to those who qualify based on the community’s rental criteria. Floor plan availability, pricing and specials are subject to change without notice. Square footage and/or room dimensions are approximations and may vary between individual apartment units. Western National Property Management; CalDRE LIC #00838846
Show Unit Location
Select a floor plan or bedroom count to view those units on the overhead view on the site map. If you need assistance finding a unit in a specific location please call us at 310-542-6482 TTY: 711.

Amenities
Explore what your community has to offer
Community
- Beautiful Tree-lined Courtyards
- Shimmering Swimming Pool
- Relaxing Spa
- BBQ and Picnic Area
- Resident Clubhouse with Billiards and Ping Pong Table
- Three Laundry Care Centers
- Private Gated Community with Intercom Access
- Professional Management and Maintenance Team
- 24-Hour Emergency Maintenance
- Convenient Online Leasing
- Credit and Debit Card Payments Accepted (Charges May Apply)
- Online Maintenance Requests and Rent Payments through Resident Portal - myQUALITYLIVING
- Located in Top-Rated School District
- Easy Access to the 110 and the 405 Freeways
- Close to Shopping, Dining, and Entertainment
- Access to Public Transportation
- Smoke Free Community
Home
- Spacious and Bright Living Rooms
- Open Kitchens with Dishwashers Included
- Granite Countertops*
- Double Stainless Steel Kitchen Sinks
- Ceiling Fans in Dining Areas
- Generous Closet Space
- Mirrored Closet Doors
- Hardwood Style Flooring
- Plush Carpeting
- Vertical Blinds
- Fios Ready Fiber Optics with High-speed Internet, TV and Phone Options
- Private Balconies and Patios
* In Select Apartment Homes
Pet Policy
No Pets Allowed.
Photos
Community
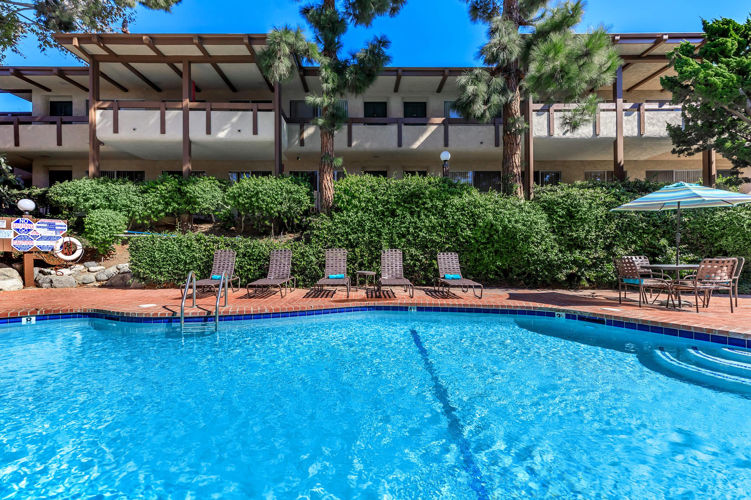
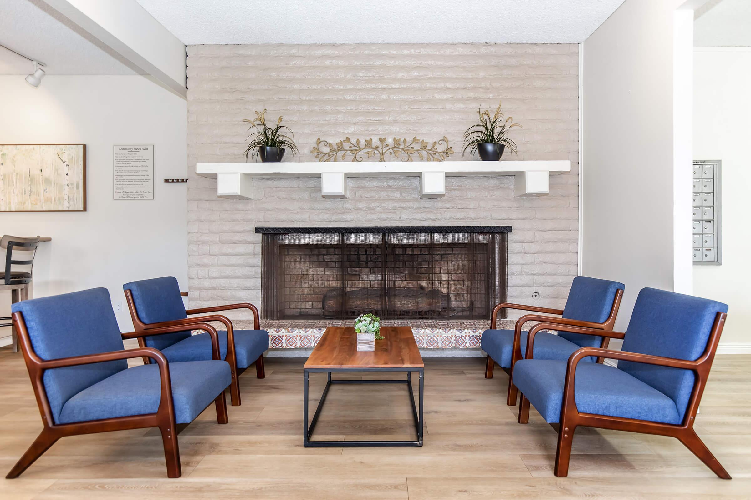
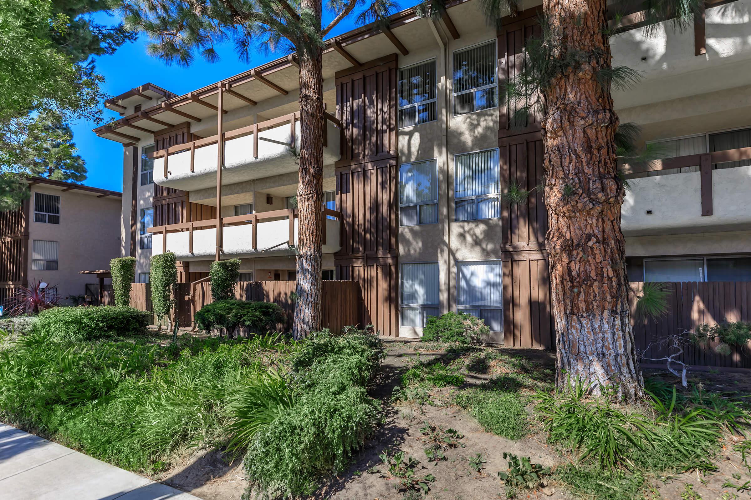
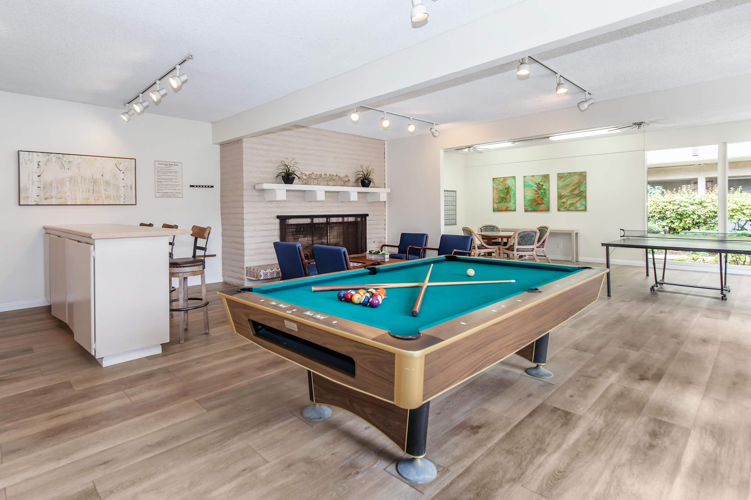
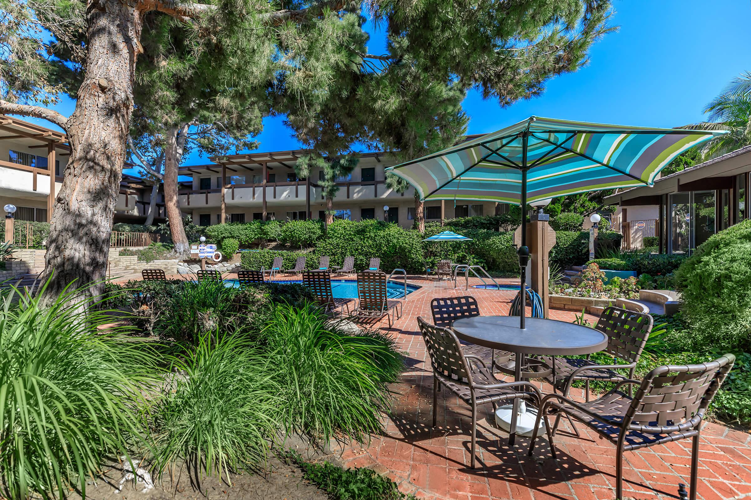
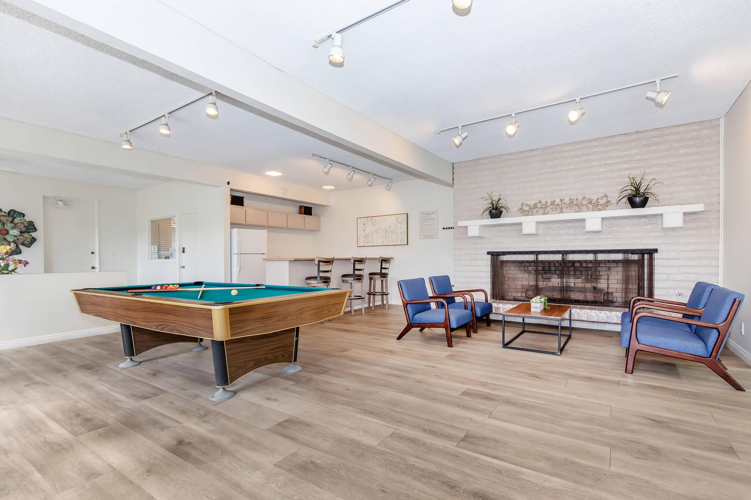
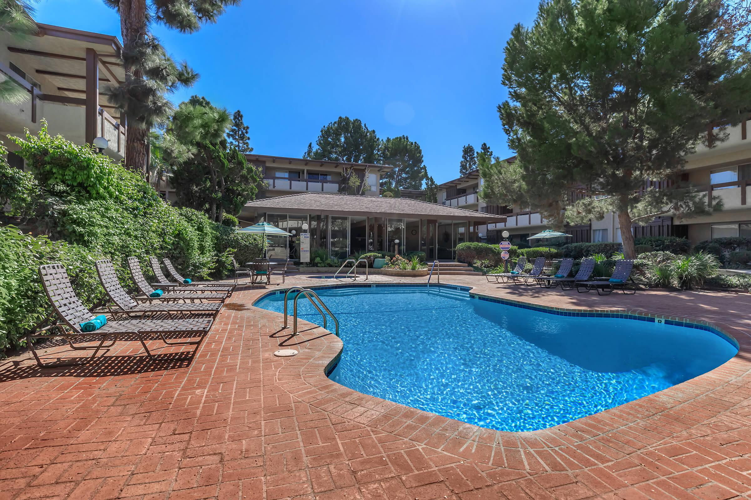
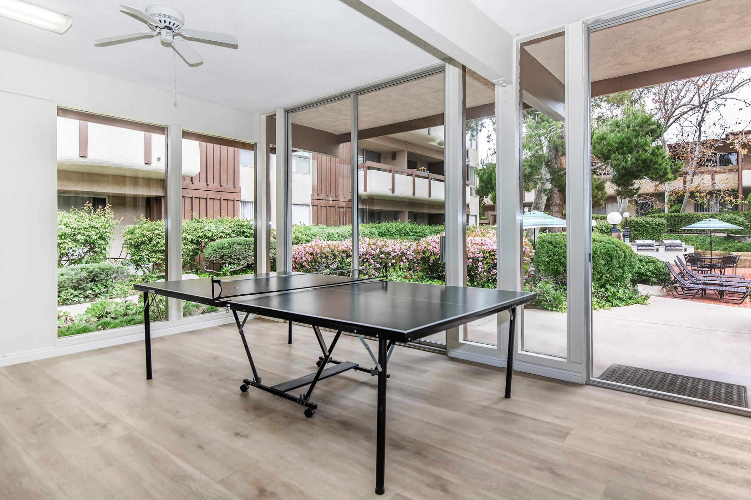
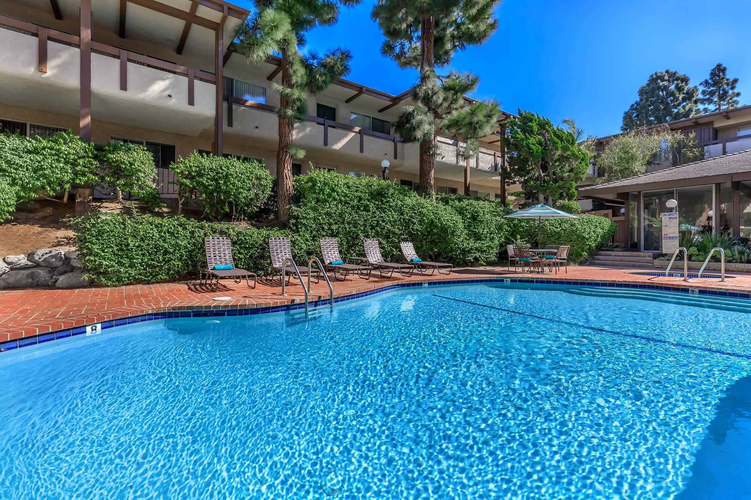
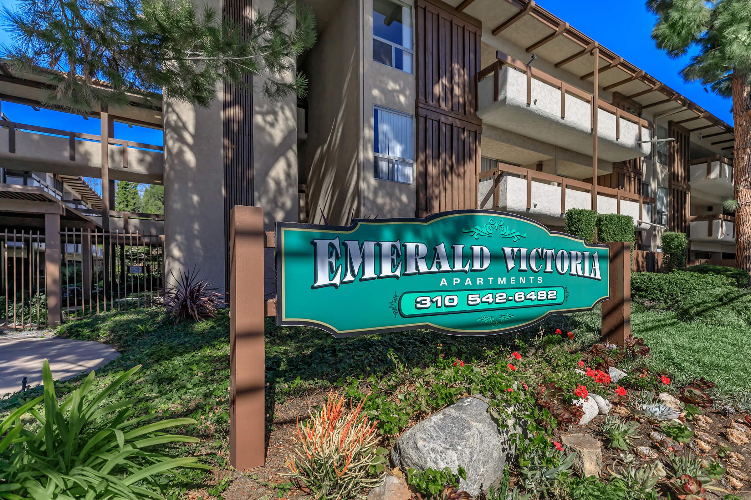
1 Bed 1 Bath






2 Bed 2 Bath








3 Bed 3 Bath
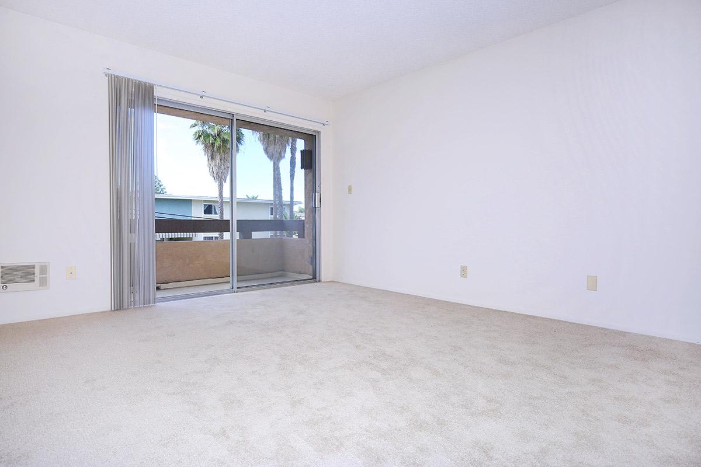
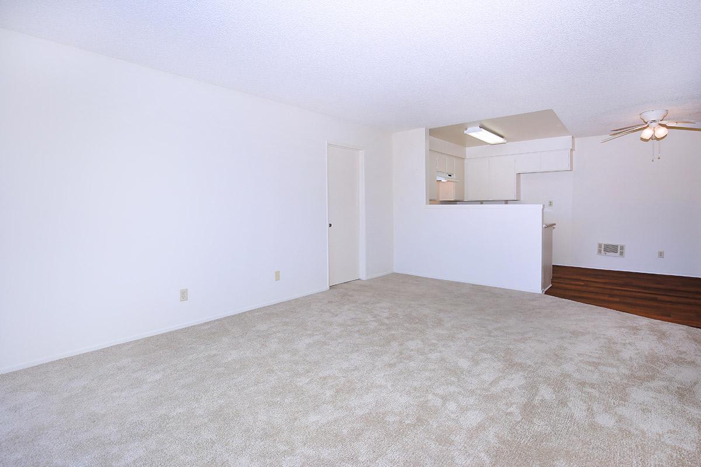
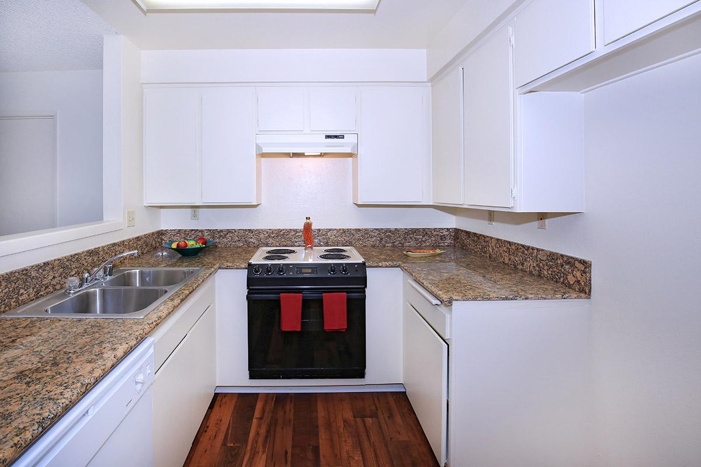
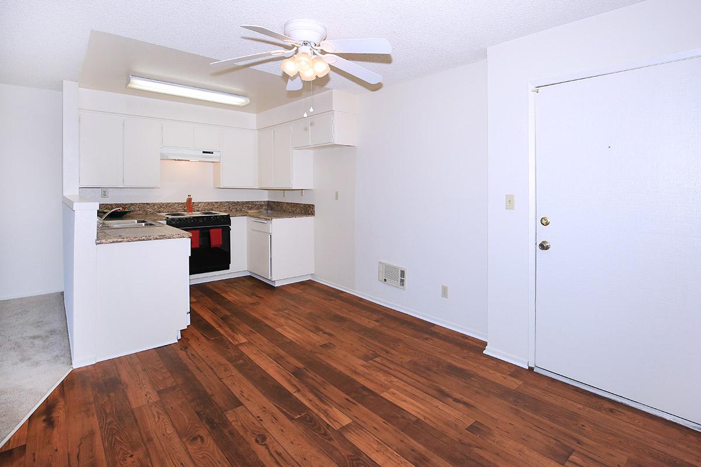
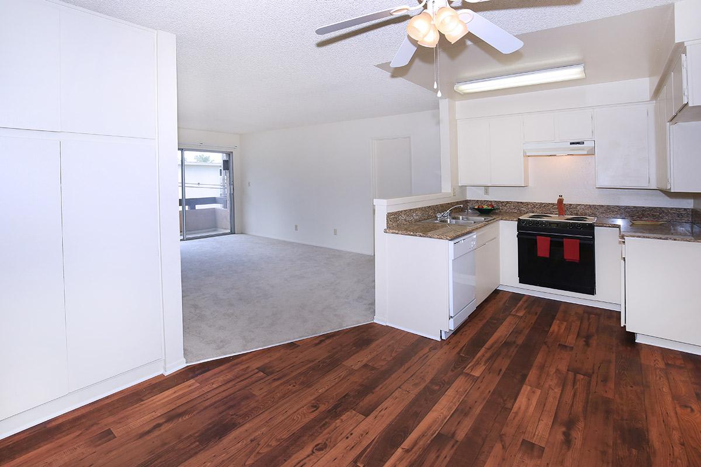
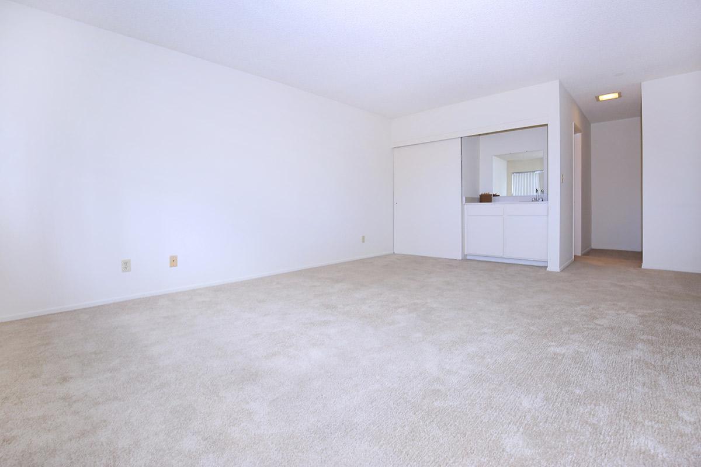
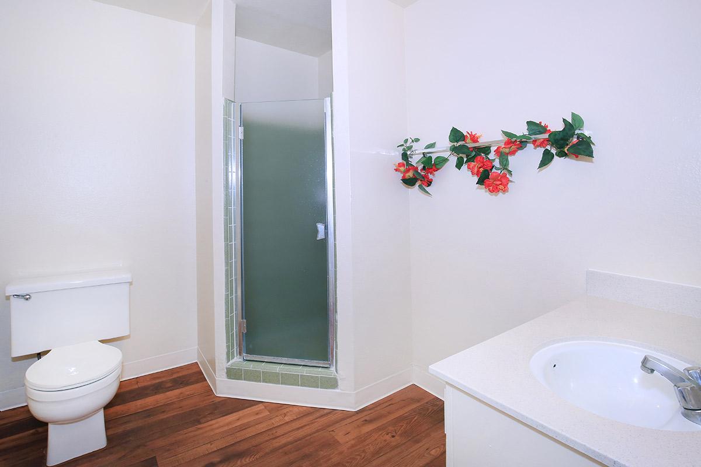
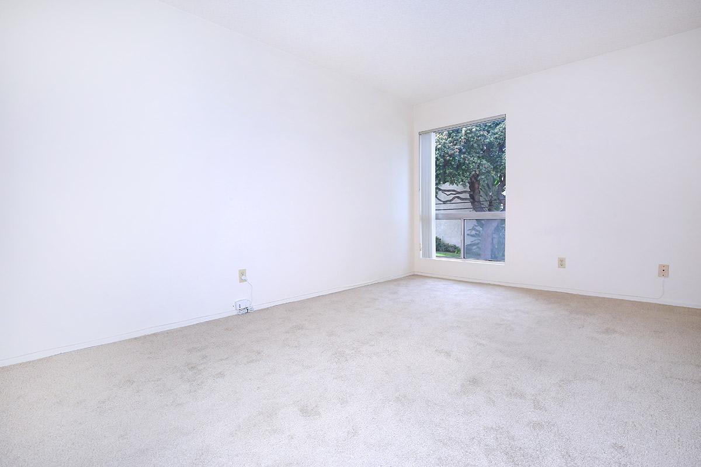
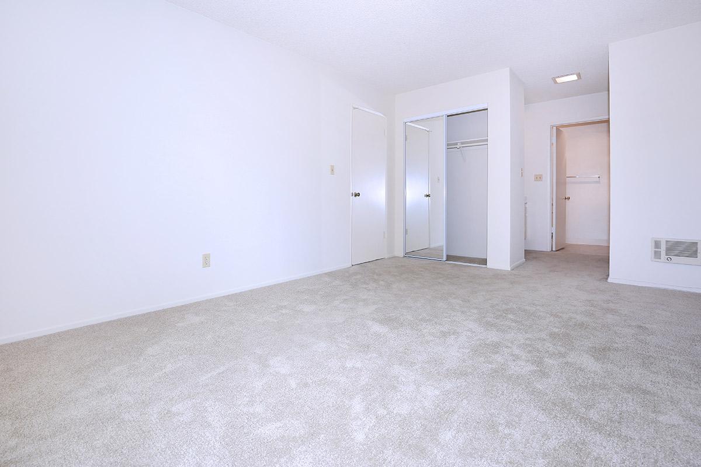
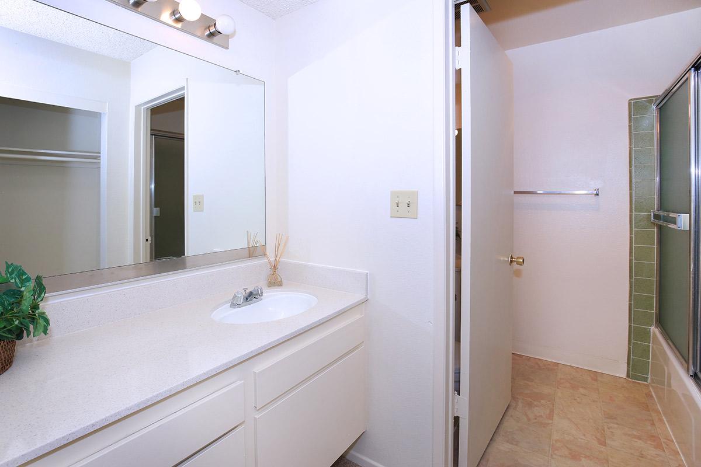
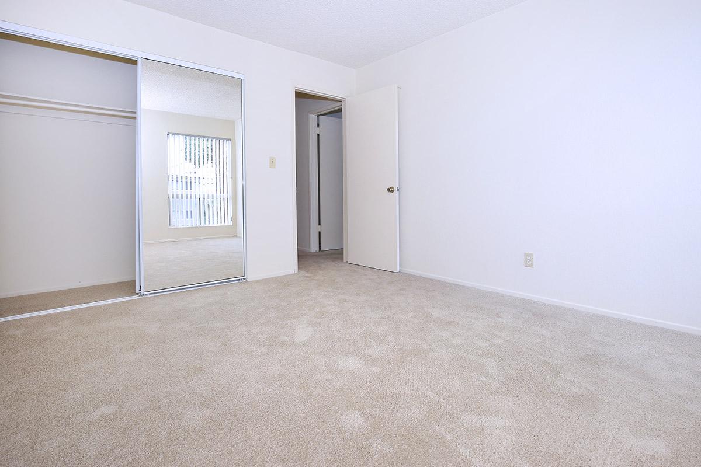
Neighborhood
Points of Interest
Emerald Victoria Apartments
Located 3553 Emerald St Torrance, CA 90503Amusement Park
Bank
Cinema
Coffee Shop
Elementary School
Entertainment
Grocery Store
High School
Hospital
Middle School
Museum
Park
Pharmacy
Restaurant
Shopping
University
Contact Us
Come in
and say hi
3553 Emerald St
Torrance,
CA
90503
Phone Number:
310-542-6482
TTY: 711
Office Hours
Tuesday through Sunday: 9:00 AM to 6:00 PM. Monday: Closed.